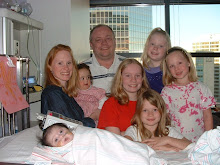We built the apartment several years ago because we needed room for people to stay while they visited. Most of our family have stayed there at sometime. We found two major flaws and have decided to rectify them. The first problem was having kids come down the stairs at night in the workshop to go to the bathroom. The second was there is no storage. The closet upstairs was a joke from the beginning – totally not usable and tiny. So, to fix that we are:
knocking out the small closet and taking off the door frame which, by the way, Oscar put on backwards.
Extending the closet all the way to the other side. We will have a door on each side which will make it convenient for either room to access the clothing or whatever.
The solution to the 2nd problem. Enclose the stairs.
The framing in of the stairs. The middle space will be the door. We are taking down the white trellis and putting a large cabinet that we had made a long time ago into the space in front of the stairs. It actually fits nicely there and is level with the door to the apartment.
The outline for the walls. I think this will work out well. We are adding a light for the new hall and a window in one of the walls so that there will be some light. We will keep you updated.











3 comments:
Hooray! That is so exciting! I remember coming down once in the middle of the night and half asleep found a raccoon in the cage and was terrified!
Looks great! Are you trying to finish before Kathie's BIG day?
These are great changes - can't wait to see them!
Post a Comment